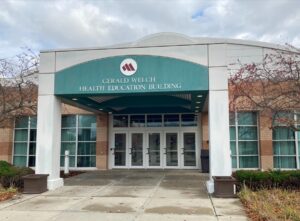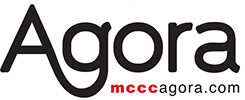 The H Building renovation at MCCC now has a nearly $21.9 million price tag.
The H Building renovation at MCCC now has a nearly $21.9 million price tag.
The Board of Trustees voted unanimously on Oct. 23 to approve an updated five-year Capital Outlay Plan, which details an expanded H Building.
The renovation adds 45,380 square feet to the existing 16,822-square-foot building.
The additions feature 23,230 square feet for the health sciences programs, extending off the northwest corner of the building. The remaining 22,150 square feet are for the public safety programs, according to the Capital Outlay Plan.
Jack Burns, director of campus planning and facilities, said the plan includes improving nursing and respiratory therapy facilities.
“We did want to make sure that we addressed the issues, our issues, with the health ed building as far as making it work for our nursing and respiratory therapy programs,” Burns said. “So we’ve come up with a plan.”
In his presentation, he provided a breakdown of the nearly $21.9 million budget needed for each phase. Phase 1 is an estimated $3.7 million for restorations to the existing building. Burns said these restorations are intended to occur, even if the plan doesn’t receive funding from the government.
The Agora reported on a legislative roundtable held on Sept. 22, where MCCC invited lawmakers, law enforcement officials, regional healthcare leaders, faculty and students to make a case for receiving funding.
Josh Myers, executive director of The Foundation at MCCC, said the college has $8 million in millage funding to match a state appropriation. Without the government funding, Myers said the scope of the project will not be as large and would likely be divided into phases.
Phase 2 of the plan is to expand the current building. The estimated cost of this phase is $18.2 million for the new expansion. Approximately $9.34 million would go to building new laboratories for the nursing programs. The remaining $8.86 million would go to building new facilities for the criminal justice department. This would include a tactics room, indoor firing range and driving pad.

