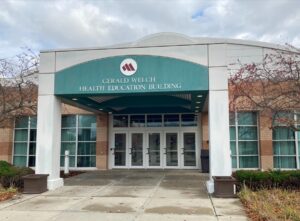
The H Building could look a whole lot different if the college’s $16.1 million dollar plan to expand and renovate the facility by 46% moves forward.
The Board of Trustees unanimously approved MCCC’s Five-Year Master Plan on Sep. 26, which also identifies over $500,000 in maintenance and repairs, most of which includes fixing the roof at Founders Hall, estimated at $200,000. The plan also outlines repairs to the sidewalks, HVAC front end controls, CTC auto lab floor rehab, trees and landscaping.
“The next priority is the Welch Health Sciences Building to support the nursing and health sciences program, but we need the government funding,” said Joe Verkennes, director of Marketing and Communications/College Spokesman. “Our hope is to get the state dollars and match it.”
The plan calls for renovating about 16,800 square feet of space. The renovations cover the existing Respiratory Therapy Skills Lab, renovation of two existing classrooms into technology-rich classrooms, renovation of the AV Learning Lab into a seminar room, and renovation of the staff office suites to add a second entrance/exit.
The proposed 23,350-square-foot addition portion of the document includes adding two nursing classrooms, three nursing skills labs, a computer lab, a simulation lab, two technology-rich labs, a lecture room, three general classrooms, four new faculty offices, and two new gender-neutral bathrooms.
Kim Lindquist, dean of Health Sciences/Director of Nursing, explained how the renovation will allow more students to participate in the nursing program.
“The WHEB was built 25 years ago and at a time when the college accepted only one group of nursing students and one group of respiratory therapy (RTH) students per year,” she said. “Since that time, the RN program has nearly doubled in size and the Health Sciences Division has added a Practical Nursing Program, a PN to RN option, as well as other health occupation programs and courses.
Simply stated, the Health Sciences Division has outgrown the space, so much so that the PN program isn’t even located in the WHEB.
“At the center of the notional plans will be expanded space for skills practice and testing, larger classrooms to accommodate student-centered and active learning strategies, space for simulated learning, plenty of space for studying individually and in groups, as well as soft space areas for students to gather and relax.”

