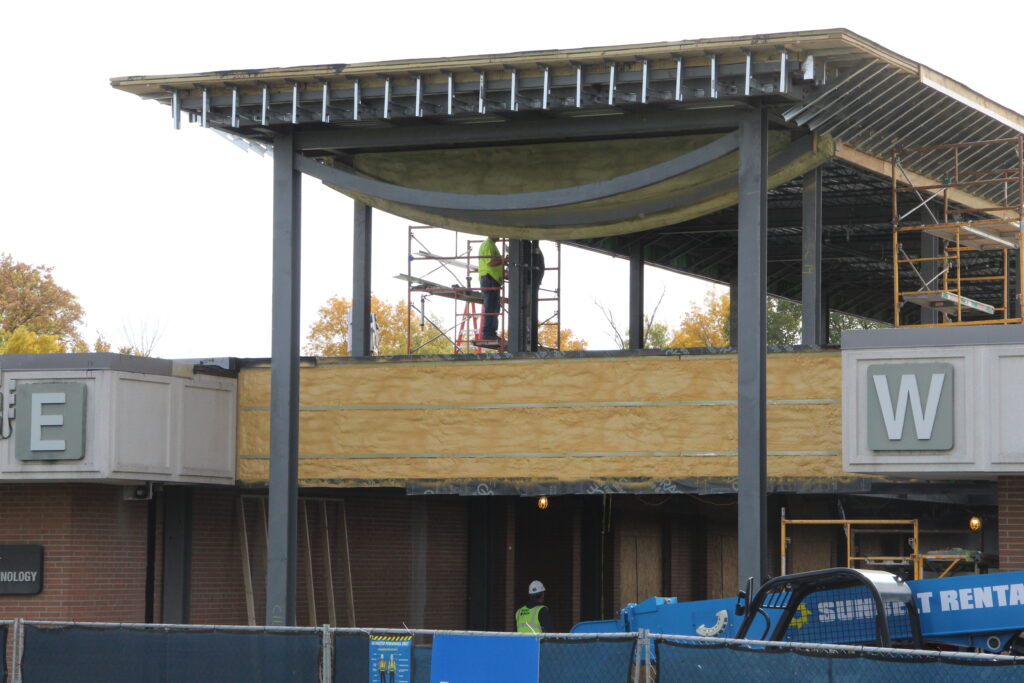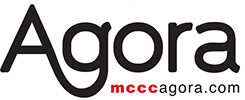
Renovation on the East Tech and West Tech buildings will bring new features and spaces to Monroe County Community College.
The building is expected to be furnished during spring 2020 and be ready for classes in fall 2020.
Costing near $8.9 million, the renovation will include new classrooms, offices, testing space, gender neutral restrooms, private rooms and a lounge area in between to connect the buildings.
The project was taken on to make use of the mostly unoccupied E and W buildings while also bringing them up to code.
The state government currently has a focus on providing funds to projects which reuse existing space. MCCC received a state appropriation of $3.75 million for the reuse project said Jack Burns director of campus planning and facilities.
“We really wanted to look at the overall master plan of the campus,” he said.
The building is expected to be weatherproofed by the end of the month. Pipelines are also being renovated while the building is under construction and the sprinkler system is being brought up to code, which is easier to do while the building is still under renovation. Jack Burns said construction was on schedule with few delays.
“We’re at roughly 60% of the overall timeline.”
The IT department will be moved to the building. The IT room will have access to a loading ramp for equipment, such as computers and monitors.
Some of the new office spaces will used as the new headquarters for the accounting offices. The tutoring space will be separated from the student’s workspace by a glass wall so tutors can see when students arrive for help.
New classrooms will create room for the art and business programs, both of which were tight on space before. A new type of class will also be introduced. Technology Enabled Active Learning (TEAL) is a new type of class with a focus on group learning. The technology provided will allow students and the professor to easily display and share work with each other.
Similar to those being constructed in the Life Sciences Building, the renovation will include gender neutral restrooms. Larger restrooms will also be available as well as family restrooms It will also include private spaces for students to use for study, relaxation and other activities.
Connecting the buildings will be a long, straight hallway as opposed to the previous walk around required to get between buildings. In between will be a large lounge area including furniture, computers, LED lighting, large windows, frames for student artwork and large screens for digital artwork.
During the spring of 2020 construction will begin on parking lots 5 and 6 as to have them ready with the opening of classes in the fall. The adjacent sheds are planned to be demolished to make space for the renovated parking lots.

