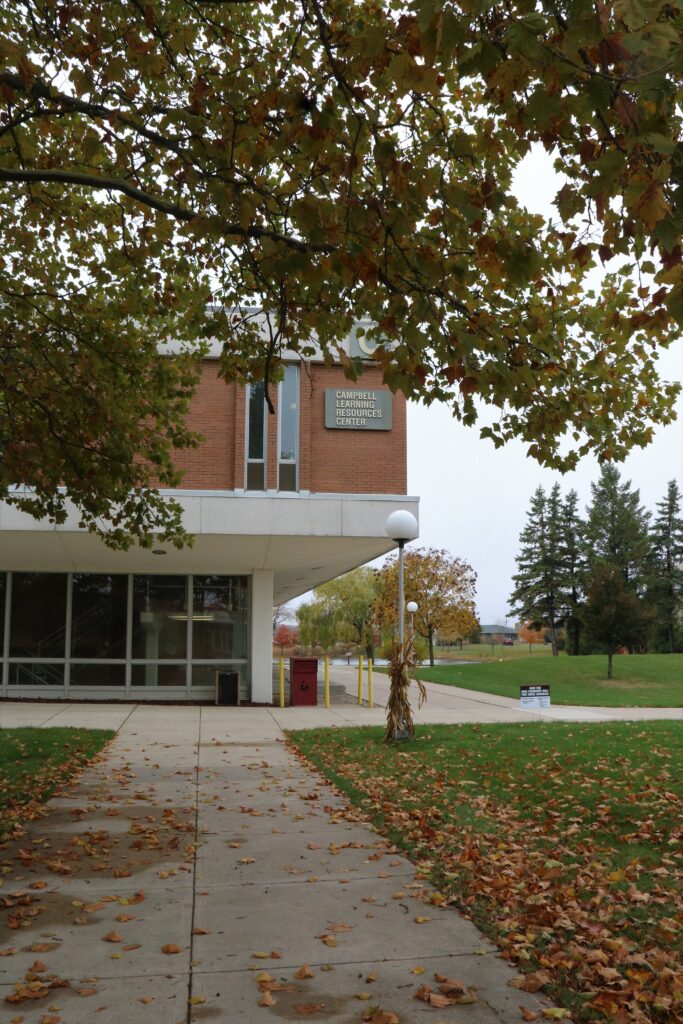Renovations of the C Building continue to be in the planning stages since their inception in spring of this year.
Jack Burns, director of Campus Planning and Facilities, said the goal is for the construction plans to be finished by the end of this year.
The actual construction is projected to begin in late March or early April 2021 and will last roughly nine months.
As with previous construction projects, a committee meets regularly to plan and discuss all aspects of the renovation.
Brian Lay, manager of Information Systems, said project discussions are currently focusing on improving room placement, classroom sizes and the flow of the floor plan.

Along with the improvements, Kevin Cooper, dean of Science and Mathematics and Interim dean of Humanities and Social Science, said the committee has been taking student and faculty needs into consideration as they discuss what should be added to the C Building.
Cooper said dealing with space limitations has been a challenging part of the planning process. To be able to include all the new and updated areas, one classroom had to be eliminated in the preliminary plans.
Also, in the construction drafts, some offices may not be able to have windows if the new spaces are to be included.
Even in the planning phase, the pandemic affected how the committee was able to meet. A lot of discussions had to be held remotely.
“I think it’s difficult to have candid discussions on a big project such as this by receiving feedback by email or Brightspace or having virtual meetings,” Cooper said. “Sometimes folks are more reserved, I think, when in such a format. With that said, the feedback I have been given and passed along has been helpful and has lent itself to good discussion.”
Originally, $5 million was allocated for the updates to the C Building.
However, the planning committee realized an additional $4 million would be necessary in order to complete the project. Because of this increase in cost, the stages of construction were broken into two phases.
The initiation of phase two depends on the passing of the millage renewal. If the millage passes Nov. 3, construction will begin on both phases at the same time.
Phase one will include creating a hallway along the southern side of the first floor, which will allow students and faculty to better access the elevator. A single-service bathroom will also be added to the first floor and second floor.
The second floor will receive several renovations, including updates to faculty offices, the repurposing of the old Learning Assistance Lab space and reorganizing where classrooms and offices are located.
Classrooms and offices had to be rearranged because of the addition of a new space for the Agora student newspaper, a gallery area for students to display their artwork, a new space for the Writing Center and a commons area.
Alongside the changes, all the spaces will receive new furniture, fresh coats of paint and updated audiovisual equipment.
“It’ll bring that building out of the 60s and into the modern era,” Burns said.
Phase two will focus on updating the library and the basement.
“Instead of just rows and rows of books, it’s going to be more electronic resources,” Burns said. “They want to create more of a casual Barnes and Noble or Panera feel to it.”
To contribute to creating a casual environment, a coffee shop will be added to the first floor of the C building. The committee is also considering adding an outdoor space that will work in conjunction with the library.
The classrooms in the basement will receive updates like the classrooms on the second floor. Asbestos will be removed as well.
When both phases are complete, the C Building will be fully up to code, Burns said.
During construction, the classrooms, the library and faculty offices will not be available for use.
It is likely that temporary classrooms and offices will be set up in the La-Z-Boy Center and the A Building, though exactly how and where replacement classrooms and offices will be held is still being discussed, Burns said.
He said there is also the question of whether faculty should try to recreate the library elsewhere so students will still have access to all the non-electronic resources.
There are three stages to the development of construction plans, Burns said.
The first is determining what is needed in the building and what new ideas should be explored.
The second stage, which is the stage the committee is currently in, is design development, which turns those ideas into physical spaces.
In the third and final stage, physical prints of the designs will be produced, including details about materials, electronics and mechanics.
Once the construction plans are finalized, the architects will present the design ideas to students, faculty and community members.

