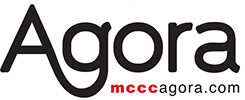
This one of the preliminary drawings of the remodeled East-West Tech building that was presented to MCCC employees at a meeting Friday, Oct. 13. The design phase, when the plans will be finalized, will occur over the winter. Architects from Stantec Inc., the firm overseeing the project, made the presentation.
College employees got their first look at what the remodeled East and West Tech buildings will look like.
Architects from Stantec, Inc., presented the tentative plans to college employees on Friday, Oct. 13.
Stantec is an international construction design company that was chosen by MCCC to supervise the renovation projects.
Patrick Calhoun, senior associate and planner at Stantec’s Berkley, Mich., office, introduced MCCC employees to how the two technology buildings may look in the future.
He emphasized that the plans were tentative.
“This is not done,” Calhoun said. “When we put plans up, there’s sometimes a feeling of finality.”
The plans combine the East and West Tech buildings, using the space in between for a student commons area.
The Learning Assistance Lab (LAL) is projected to be moved into the building, to be closer to the Regional Computer Technology Center (RCTC). Both will be located near the center of the building.
“The plan is to make it seem more inviting and open,” Calhoun said. “Bring the RCTC to the forefront.”
The architects divided the main components of the renovated building into five categories: Commons, Offices, Student Success, Cowork Support, and Academic.
The Commons is meant to be a meeting and study space for students to interact. It includes everything from space for group projects to a hangout spot with friends. It is mostly located in the area now between the two buildings.
The Office component is exactly as it sounds — offices for faculty and staff members. The Business Division faculty offices will be relocated to the renovated building.
The Cowork Support area is space for adjunct faculty, as well as community members who might use it for entrepreneurial projects.
Student Success is focused entirely around helping students. Included are the LAL, RCTC, and study areas.
The last component, Academic, covers classrooms and learning tools for students. Besides the current Graphic Design and Computer Security classrooms, the Art classroom will be moved from the A Building, joining the Art and Ceramics studios. There also will be several multi-use classrooms.
The diagrams presented by the architects make the building seem cozy and more inviting, with the inclusion of arm chairs and study spaces.
Almost every available bit of space between the two buildings is being planned to be put to use.
“The goal is to make rooms have more than one use,” Calhoun said. “Use the whole building and maximize the use of it.”
The architects have until Oct. 31 to finalize the schematic plans and present them to the state.
Then the final design stage will be completed in January and February, and presented to the state again.
Changes and adjustments can still be made until the plan is finalized during Winter semester.
Construction work on the renovations is scheduled to start in the summer of 2018.

